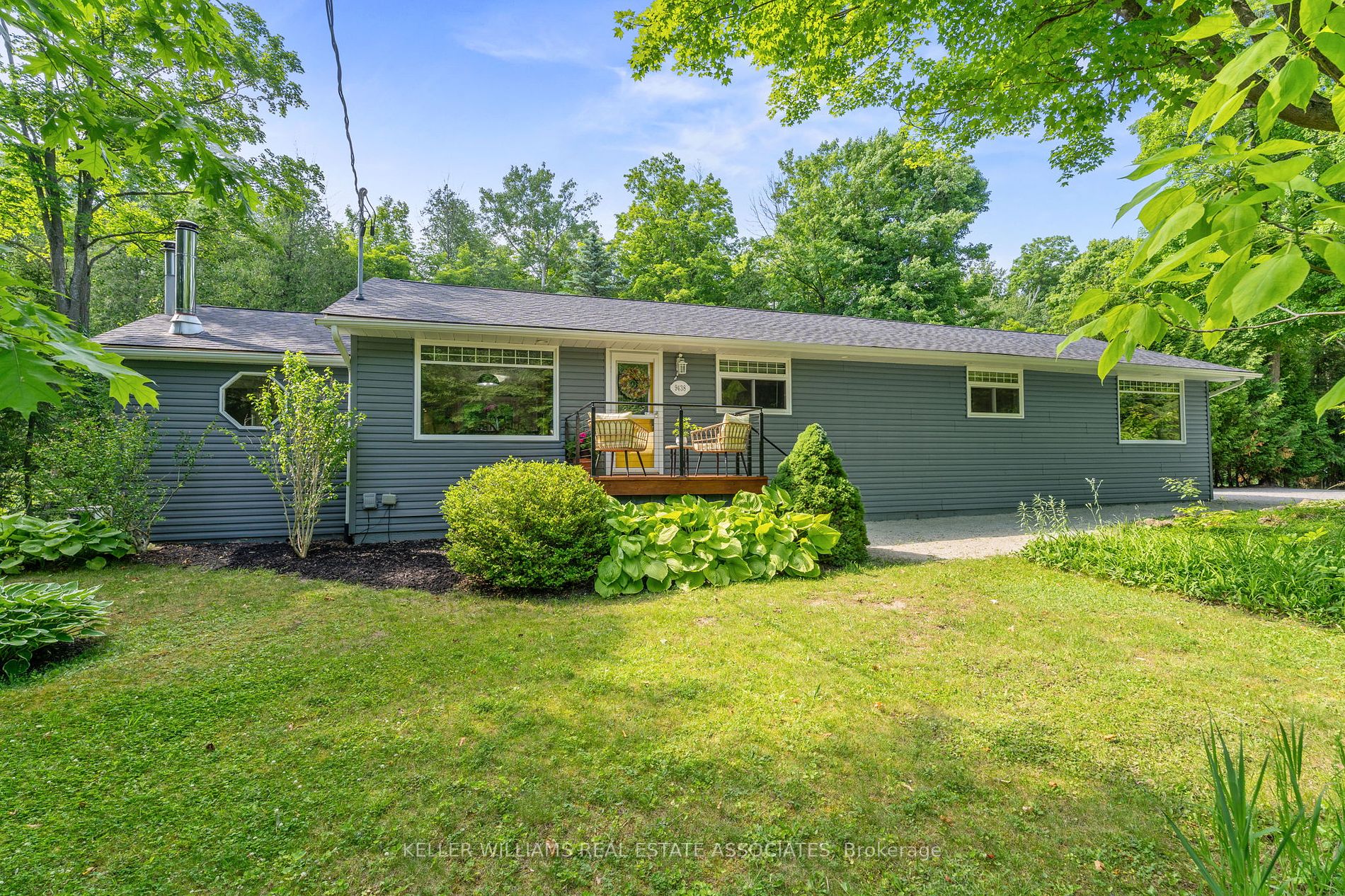
9438 5th Sideroad Rr2 (Trafalgar Rd & Side Road 5)
Price: $1,325,000
Status: For Sale
MLS®#: X8466614
- Tax: $4,800 (2023)
- Community:Rural Erin
- City:Erin
- Type:Residential
- Style:Rural Resid (Bungalow)
- Beds:5
- Bath:3
- Size:1500-2000 Sq Ft
- Basement:Finished
- Age:51-99 Years Old
Features:
- InteriorFireplace
- ExteriorVinyl Siding
- HeatingForced Air, Oil
- Sewer/Water SystemsSeptic, Well
Listing Contracted With: KELLER WILLIAMS REAL ESTATE ASSOCIATES
Description
Welcome to this Dream Home for Blended & Multigenerational Families! Embrace the perfect blend of comfort, and nature in this serene 5 bedroom bungalow, nestled between Erin and Halton Hills. This tranquil property offers an ideal sanctuary for large families, blending modern conveniences (fiber internet!) with the tranquility of a nature-inspired lifestyle. The layout provides plenty of room for everyone to have their own space while fostering togetherness. **Key Features:**Ample Bedrooms: Five generously-sized bedrooms plus ample play space for expanded families. Endless storage spaces, complete with closet organizers. Outdoor Living: Step outside to your private oasis, with decks, hot tub and starry nights. The property boasts a sprawling outdoor living area to entertain guests, or simply unwind while soaking in the serene ambiance of your natural surroundings. DIY Enthusiasts: The dedicated workshop is a dream come true for anyone who loves to create, build, or tinker. Whether it's woodworking, crafting, or any DIY project, this space is ready to inspire your creativity. Make your dream of a peaceful, nature-filled family life a reality!
Want to learn more about 9438 5th Sideroad Rr2 (Trafalgar Rd & Side Road 5)?

Rooms
Real Estate Websites by Web4Realty
https://web4realty.com/

