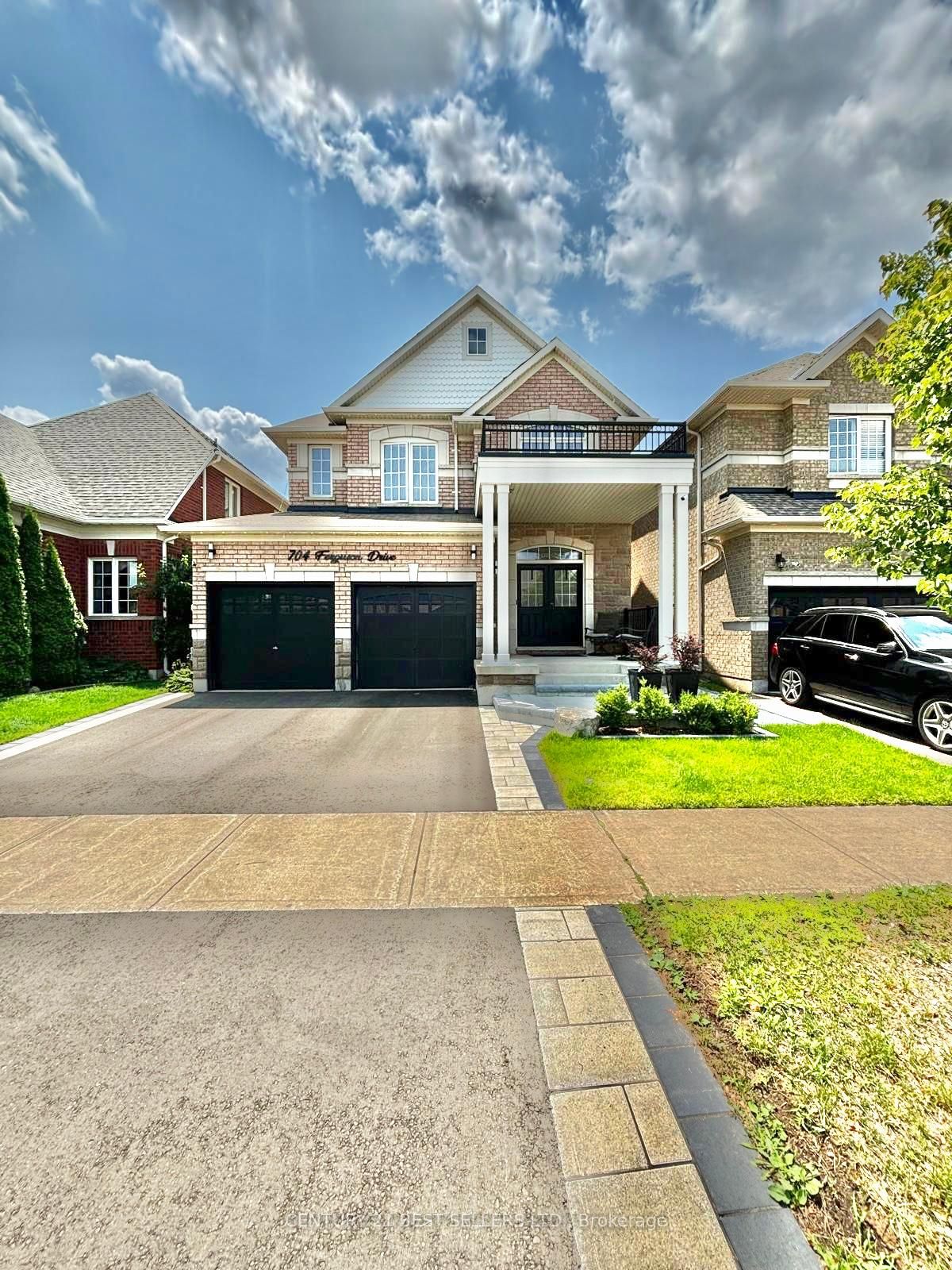
704 Ferguson Dr (Derry rd/Fourth Line)
Price: $1,399,999
Status: For Sale
MLS®#: W9047512
- Tax: $5,218.98 (2024)
- Community:Beaty
- City:Milton
- Type:Residential
- Style:Detached (2-Storey)
- Beds:4+2
- Bath:4
- Basement:Apartment
- Garage:Built-In (2 Spaces)
Features:
- InteriorFireplace
- ExteriorBrick
- HeatingForced Air, Gas
- Sewer/Water SystemsSewers, Municipal
- Lot FeaturesPark
Listing Contracted With: CENTURY 21 BEST SELLERS LTD.
Description
Welcome to 704 Ferguson Drive, Milton! This stunning home sits on a large lot, offering ample space for outdooractivities and relaxation. The beautifully landscaped backyard features a charming pergola, ideal forentertaining or enjoying quiet evenings. The upper level boasts 4 generously sized bedrooms, providing amplespace for a growing family. The master includes a walk-in closet and a luxurious 4 pcs bathroom, creating aprivate retreat. The additional bedrooms are bright and spacious, perfect for children, guests, or a homeoffice. On the Main floor youll find a spacious family and living room, and dining room, perfectThe fully finished basement is perfect for an in-law suite or adult children, boasting a modern kitchen, a 3-pcsbathroom, and 2 spacious bedrooms. Located in a family-friendly neighborhood, this home is close to top-ratedschools, parks, and shopping centers, providing convenience and a high quality of life. Dont miss theopportunity to make this home yours! Basement is currently tenanted.
Want to learn more about 704 Ferguson Dr (Derry rd/Fourth Line)?

Rooms
Real Estate Websites by Web4Realty
https://web4realty.com/

