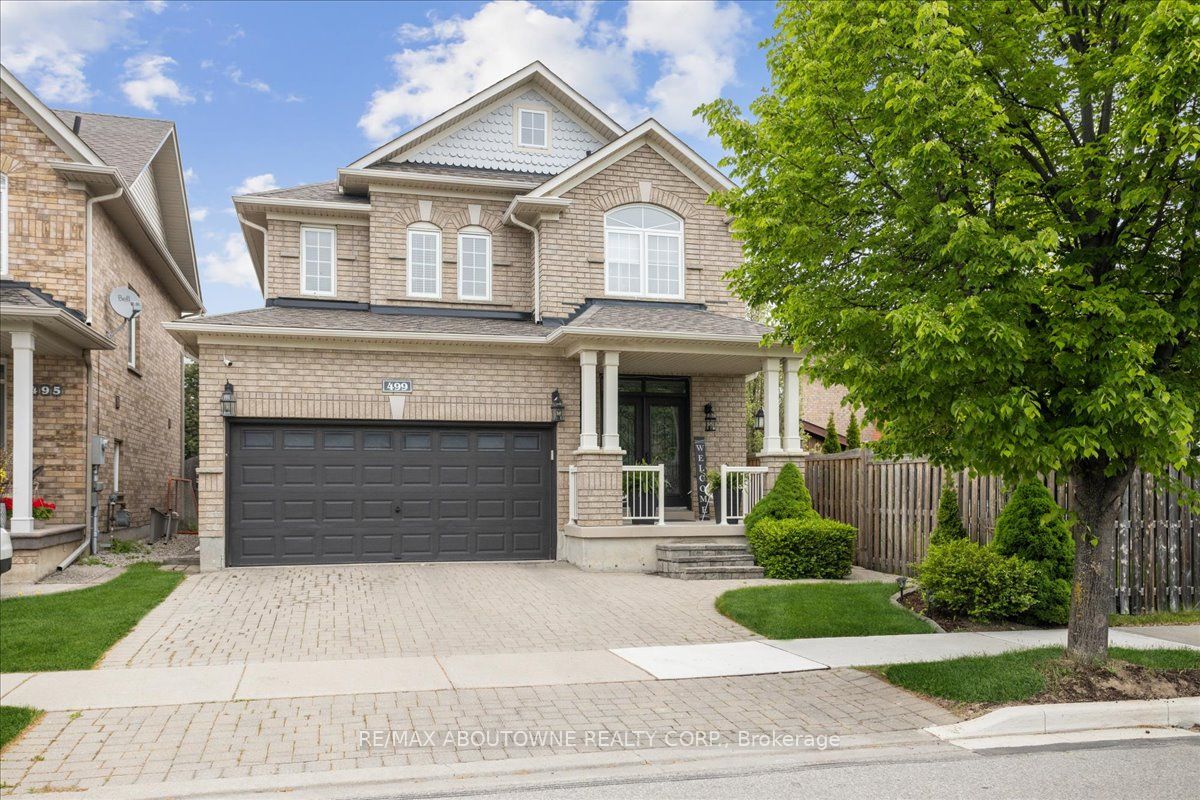
499 Willmott Cres (Thompson to Laurier to Willmott)
Price: $1,439,900
Status: For Sale
MLS®#: W9053939
- Tax: $4,831.24 (2024)
- Community:Clarke
- City:Milton
- Type:Residential
- Style:Detached (2-Storey)
- Beds:4
- Bath:4
- Size:2000-2500 Sq Ft
- Basement:Finished
- Garage:Attached (2 Spaces)
Features:
- InteriorFireplace
- ExteriorAlum Siding, Brick
- HeatingForced Air, Gas
- Sewer/Water SystemsSewers, Municipal
Listing Contracted With: RE/MAX ABOUTOWNE REALTY CORP.
Description
Desirable Clarke neighbourhood of Milton, Stunning fully renovated 4 bedroom home with high-end upgrades from top to bottom. This fantastic property boasts a modern, open-concept fully renovated kitchen with S/S appliances and a walkout to a premium-sized, beautifully landscaped backyard featuring a gazebo, shed, and an entertainers patterned concrete deck.Enjoy hardwood floors on the main, second level and stairs, complimented by pot lights creating a bright and welcoming atmosphere. The living room showcases a beautiful gas fireplace with a gorgeous mantle, perfect for cozy evenings.The primary bedroom features a 5 piece ensuite, large walk-in closet, offering ample storage space. Upstairs, convenient second-floor laundry. The newly renovated bathrooms throughout the home add a touch of luxury.The fully finished basement, with laminate flooring, includes a wet bar, ideal for entertaining guests. This home also includes a double car garage, providing ample parking and storage. True pride of ownership is evident throughout this home. This gem wont last long don't miss your chance to own this incredible property!
Want to learn more about 499 Willmott Cres (Thompson to Laurier to Willmott)?

Rooms
Real Estate Websites by Web4Realty
https://web4realty.com/

