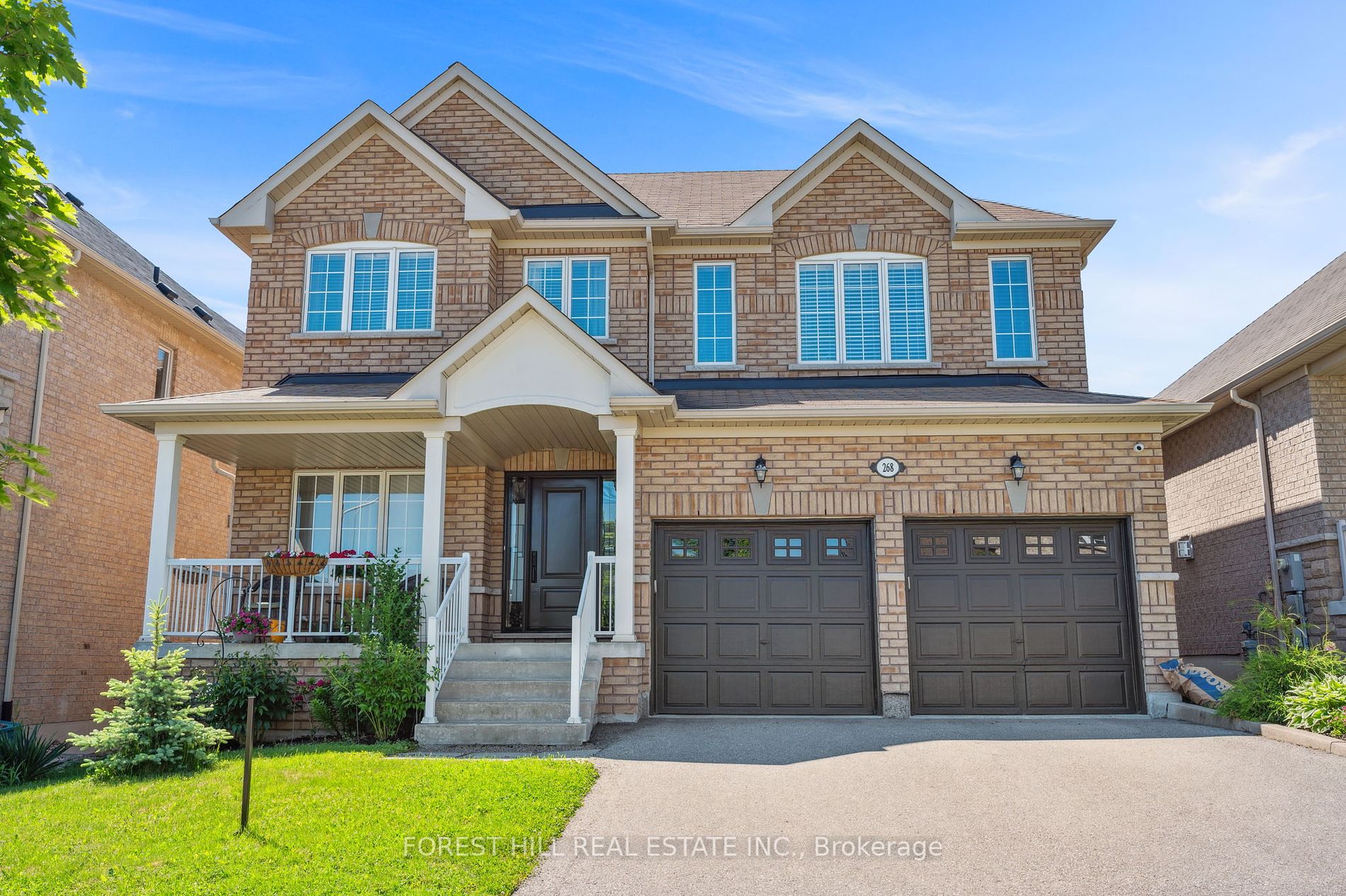
268 Carrier Cres (Rutherford / Dufferin)
Price: $1,949,900
Status: For Sale
MLS®#: N8399402
- Tax: $7,361 (2024)
- Community:Patterson
- City:Vaughan
- Type:Residential
- Style:Detached (2-Storey)
- Beds:4+1
- Bath:5
- Basement:Finished
- Garage:Built-In (2 Spaces)
- Age:6-15 Years Old
Features:
- InteriorFireplace
- ExteriorBrick
- HeatingForced Air, Gas
- Sewer/Water SystemsSewers, Municipal
- Lot FeaturesFenced Yard, Golf, Hospital, Park, Public Transit, School
Listing Contracted With: FOREST HILL REAL ESTATE INC.
Description
Spectacular Home Nestled On A Quiet Street In Desirable Patterson Neighbourhood. Positioned On A 45x110ft Lot. Over 3000+ Sqft of Living Space. Great Family Home Featuring 4 Large Bedrooms and 3 Full Baths on 2nd Floor. Gourmet Kitchen W/Granite Counter Thru-Out And Island, Overlooks The Family Room, Perfect For Entertaining. Bright Family Room W/Gas Fireplace. Hardwood Floors Throughout 1st, 2nd Floor And Basement. Main Floor Laundry. Access To Garage. Professionally Finished Basement Featuring Wet Bar, 3-Pc Bath, And Entertainment Area. Conveniently Located Within Walking Distance To High Rated Schools Including French Immersion: Dr. Roberta Bondar PS, St. Cecilia CES, Romo Dallaire PS. Close To Pheasant Hollow Park, Yummy Market,Highland Farms, Walmart, Marshalls And GO Stations.
Want to learn more about 268 Carrier Cres (Rutherford / Dufferin)?

Rooms
Real Estate Websites by Web4Realty
https://web4realty.com/

