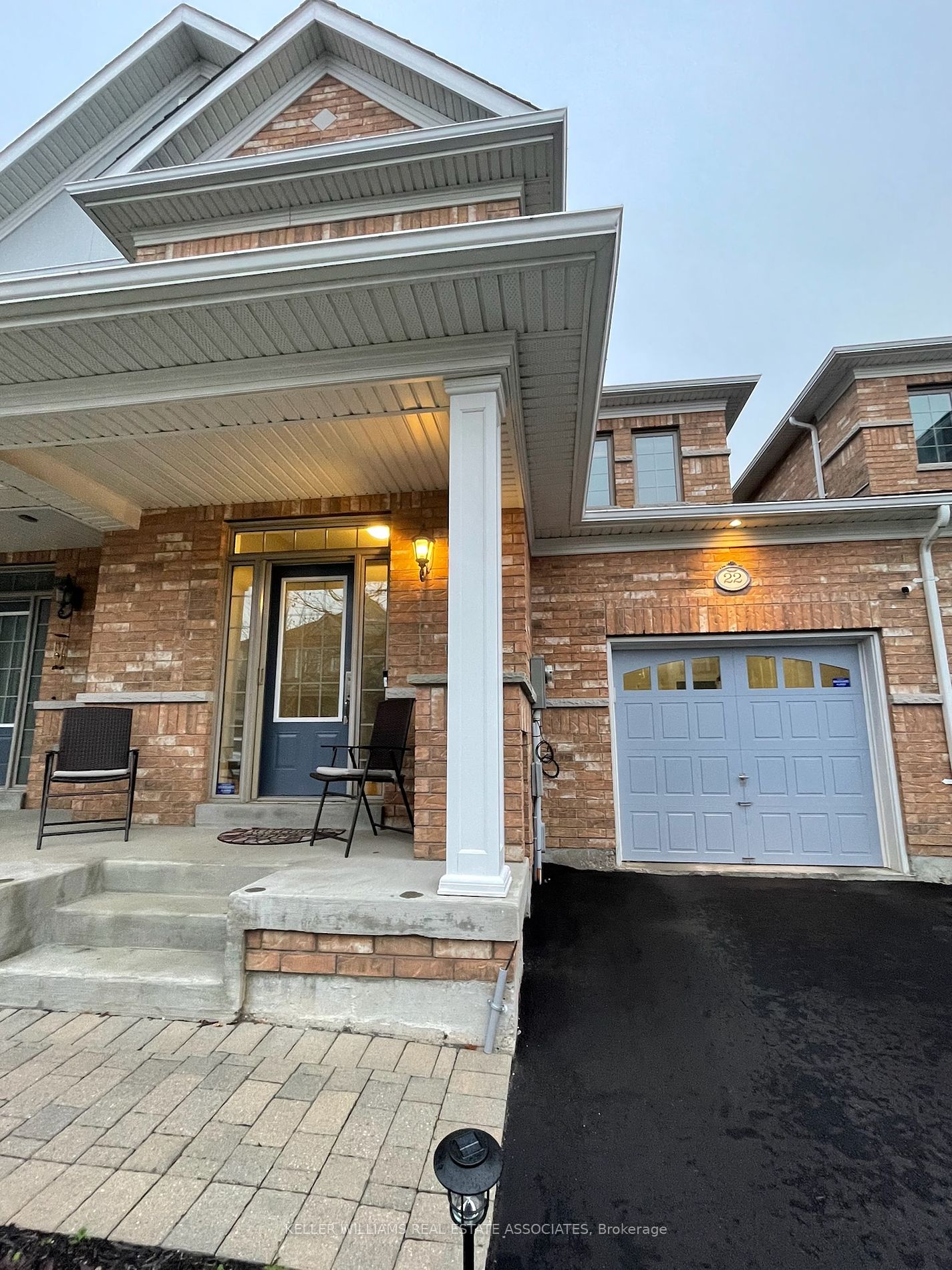
22 Forbes Terr (Main St. W - Scott Blvd - Forbes Terr)
Price: $1,100,000
Status: For Sale
MLS®#: W9034963
- Tax: $3,706.8 (2024)
- Community:Scott
- City:Milton
- Type:Residential
- Style:Att/Row/Twnhouse (2-Storey)
- Beds:3+1
- Bath:4
- Size:2000-2500 Sq Ft
- Basement:Finished
- Garage:Attached (1 Space)
- Age:6-15 Years Old
Features:
- InteriorFireplace
- ExteriorBrick
- HeatingHeat Pump, Electric
- Sewer/Water SystemsSewers, Municipal
- Lot FeaturesFenced Yard, Hospital, Park, Public Transit, School, School Bus Route
Listing Contracted With: KELLER WILLIAMS REAL ESTATE ASSOCIATES
Description
3 Bedrooms Townhouse with Finished Basement. In Scott Neighbourhood. Features: 9Ft Ceilings, Interior Garage Access, Close To Parks, Trails, & Main Street! O/C W/Hardwood Floors T/O. Eat-In Kitchen W/White Cabinets, Quartz Countertops, Backsplash & S/S Appliances. Family Rm W/Gas Fireplace. Landscaped Backyard W/Access To Garage! 2nd Fl: Primary Oasis (Walk-In Closet & 5 Pc Ensuite), 2 Bedrooms with Large closets, Laundry (Washer/Dryer 2021) & 4Pc Bath. Finished Basement Apartment with Bedroom, Living & 4Pc. New Heat Pump & Furnace (2023). New Water Softener and Water Heater (2022). New Reverse Osmosis Water Filtration System (2022).
Highlights
Prestigious Heathwood Home - Feels Like A Semi! Bonus: Backyard Access Through The Garage. Scott W/Views Of The Niagara Escarpment & Situated Next To Historic Downtown Milton, This Area Is Amongst The Best That This Town Has To Offer.
Want to learn more about 22 Forbes Terr (Main St. W - Scott Blvd - Forbes Terr)?

Rooms
Real Estate Websites by Web4Realty
https://web4realty.com/

