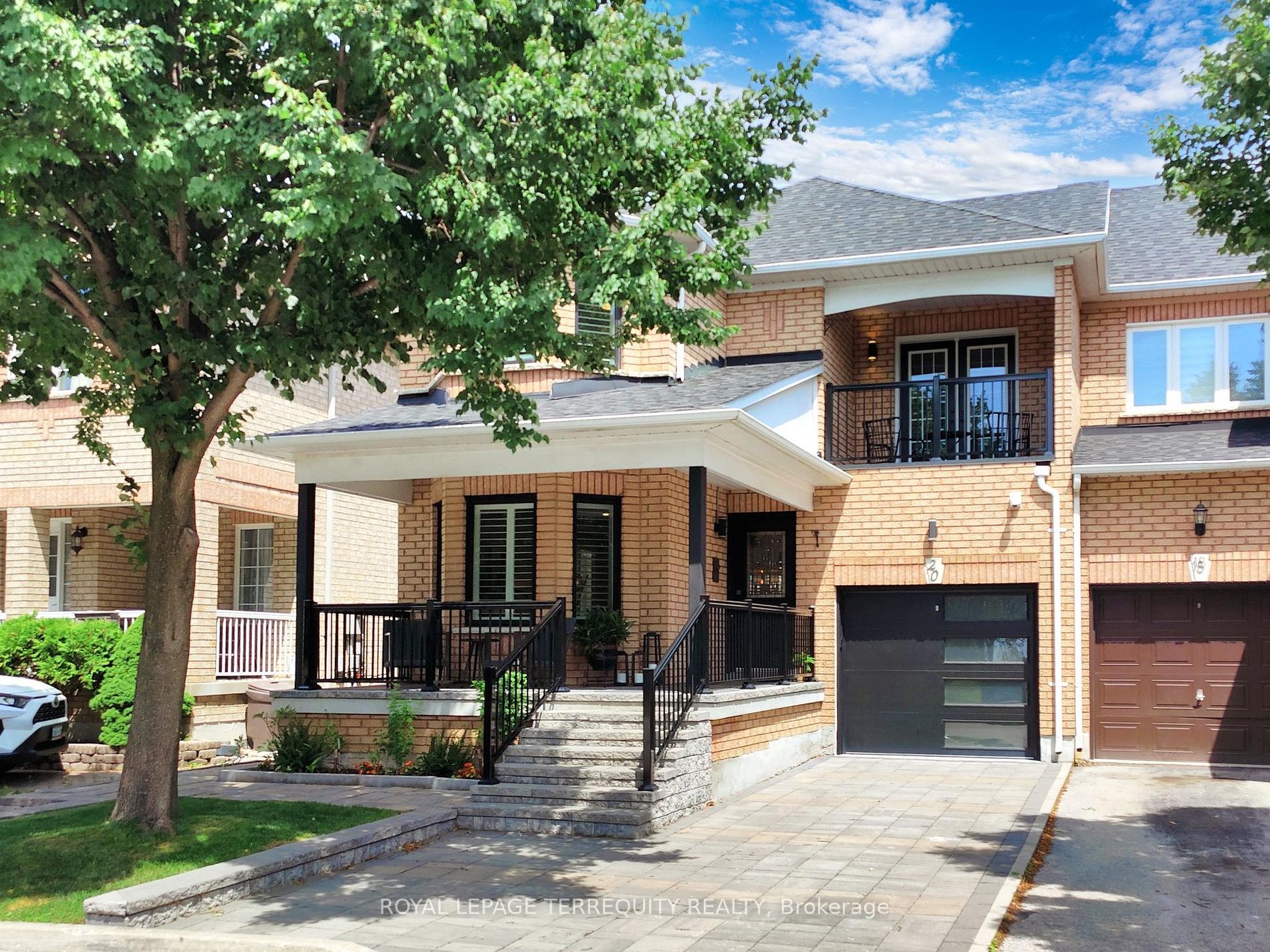
20 Bluewater Tr (Jane/Teston)
Price: $1,100,950
Status: Sale Pending
MLS®#: N9012360
- Tax: $4,129 (2023)
- Community:Vellore Village
- City:Vaughan
- Type:Residential
- Style:Semi-Detached (2-Storey)
- Beds:3
- Bath:4
- Size:1500-2000 Sq Ft
- Basement:Finished (Full)
- Garage:Built-In (1 Space)
- Age:16-30 Years Old
Features:
- InteriorFireplace
- ExteriorBrick
- HeatingForced Air, Gas
- Sewer/Water SystemsSewers, Municipal
- Lot FeaturesArts Centre, Grnbelt/Conserv, Hospital, Library, Place Of Worship, School
Listing Contracted With: ROYAL LEPAGE TERREQUITY REALTY
Description
*PREMIUM-FINISHED* 3-Bdrm, 4-Bath Open Concept/Spacious Semi W/Over 2,800 Sq. Ft. of Fully Finished Living Space Including Basement! Main Floor Lrg Open-Concept Layout, Custom Built Kitchen, Oversize Centre Island + Breakfast Bar, Gas Fireplace, Built-In Dry Bar + Desk/Nook, Kitchen W/O To Private Fenced-In Yard + 8-Person Hot Tub! Fully Finished Bsmt W/ Kitchenette + Roughed-In Plumbing/In-Law Potential, Large Rec Room, Electric Fireplace, 2 Piece Bathroom, Oversized Insulated L-Shaped Storage Cantina, Renovated L-Shaped Cedar-Lined Storage Crawlspace, Lrg Laundry Room: W/D + Sink + Fridge + Freezer. Primary Bdrm 4 Piece Ensuite & Walk-In Closet, 2nd Bdrm W/O To Enclosed Balcony, Lrg 3rd Bdrm w/Bay Window. Close to Canadas Wonderland, Electric Car Charging/Library, Parks, Schools, Hospital, Greenspace, Transit & Hwys 400/401/407.
Highlights
8-Person Hot Tub, Premium High Tech S/S Appli, Custom Kitchen Cabinetry & Built-Ins, Oversize Centre Island + Breakfast Bar, 2 Fireplaces, Fully Remodeled Stonework (Driveway, Walkways & Patios, Extended/Widened Frnt Steps), Landscaping.
Want to learn more about 20 Bluewater Tr (Jane/Teston)?

Rooms
Real Estate Websites by Web4Realty
https://web4realty.com/

