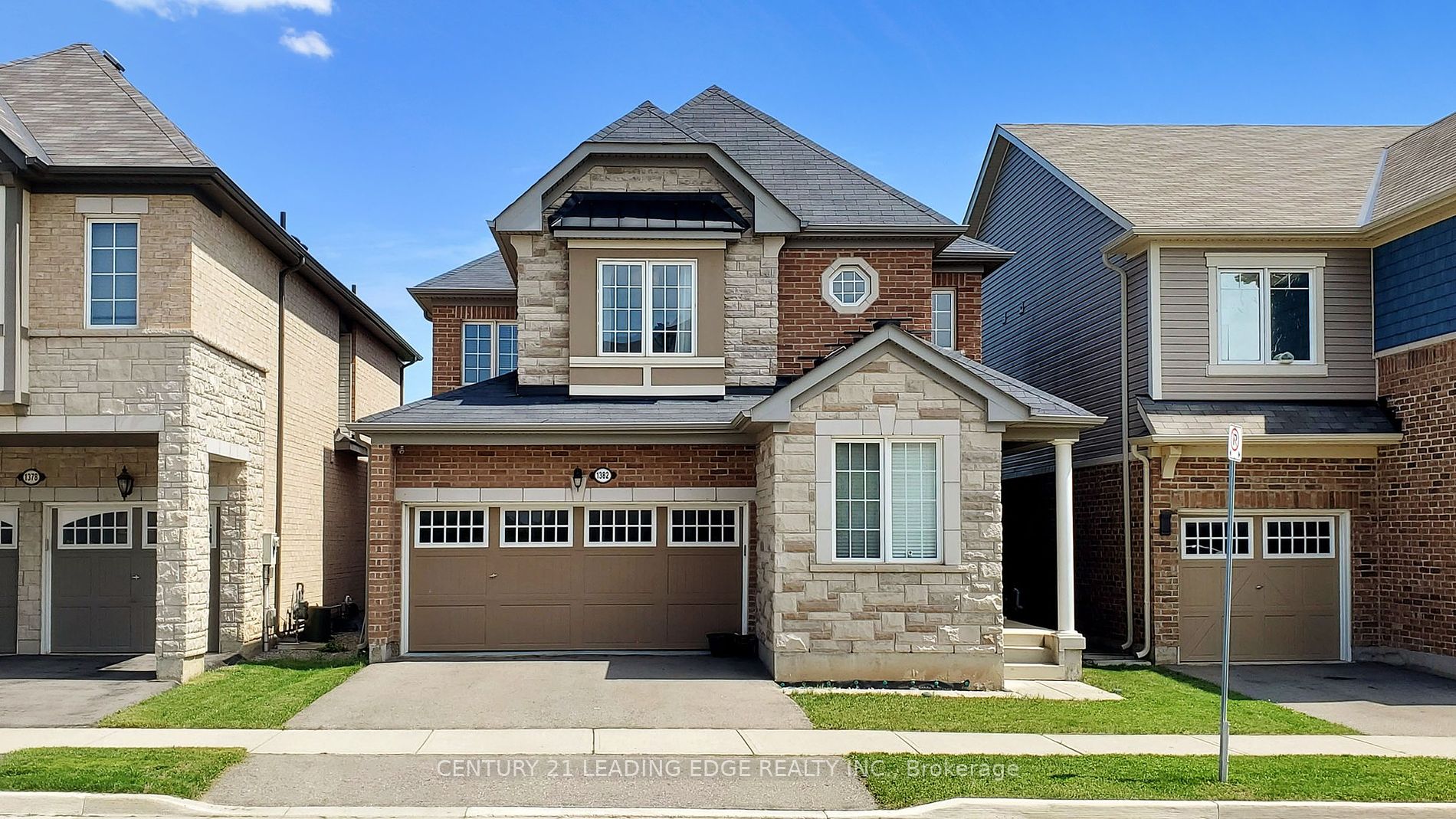
1382 Orr Terr (Hwy 25 & Britannia Rd)
Price: $1,429,000
Status: For Sale
MLS®#: W9047446
- Tax: $4,847.36 (2023)
- Community:Ford
- City:Milton
- Type:Residential
- Style:Detached (2-Storey)
- Beds:4
- Bath:3
- Basement:Unfinished
- Garage:Built-In (2 Spaces)
Features:
- ExteriorBrick
- HeatingForced Air, Gas
- Sewer/Water SystemsSewers, Municipal
Listing Contracted With: CENTURY 21 LEADING EDGE REALTY INC.
Description
"RAVINE LOT" Detached Home Located On A Quiet Street In The Most Coveted Ford Neighborhood. With Over 2350 Sqf, this 4 Beds plus 1 Den Home has a Fantastic OPEN Concept Main Floor layout with a Large Dining Room, Living Room, Eat-in kitchen & Breakfast Area. Gorgeous Upgrades Throughout Including Main Floor With 9' SMOOTH Ceilings, Rich HARDWOOD Floors, Modern Light Fixtures, Fresh Professionally Painted & and Upgraded Chefs kitchen with EXTENDED cabinet & Large QUARTZ Counters. Main Floor OFFICE Is also Perfect For Work-From-Home Needs. OAK stairs bring you to the Upper Level that offer Four SPACIOUS Bedrooms. Primary Bedroom Has A HUGE Walk-In Closet & 5PC Ensuite with SOAKER Tub & Quartz Counters. Laundry Room CONVENIENTLY Located On Upper Floor. 240V Outlet in the Garage also READY for Charging your EV. This Home is Absolutely Move-In Ready.
Want to learn more about 1382 Orr Terr (Hwy 25 & Britannia Rd)?

Rooms
Real Estate Websites by Web4Realty
https://web4realty.com/

